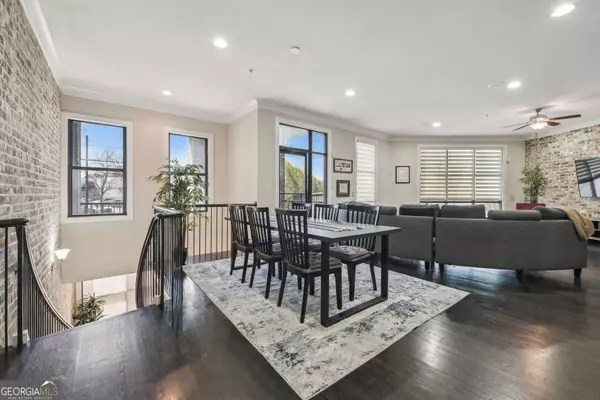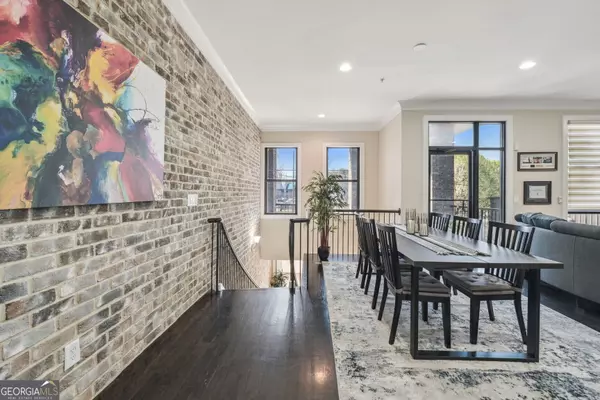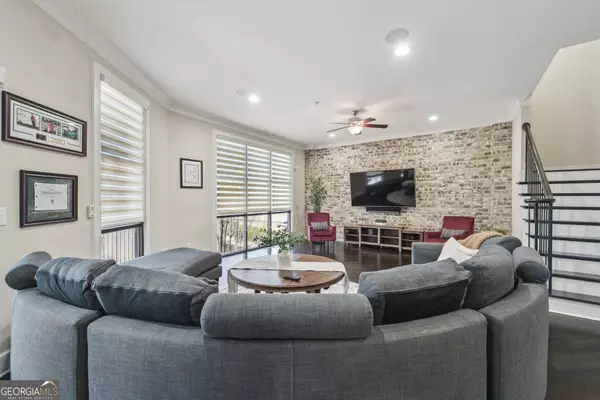Bought with Tyler • Ansley RE|Christie's Int'l RE
$735,000
$750,000
2.0%For more information regarding the value of a property, please contact us for a free consultation.
3 Beds
3.5 Baths
2,871 SqFt
SOLD DATE : 05/21/2024
Key Details
Sold Price $735,000
Property Type Townhouse
Sub Type Townhouse
Listing Status Sold
Purchase Type For Sale
Square Footage 2,871 sqft
Price per Sqft $256
Subdivision Huff Heights
MLS Listing ID 10266513
Sold Date 05/21/24
Style Brick 4 Side,Other
Bedrooms 3
Full Baths 3
Half Baths 1
Construction Status Resale
HOA Y/N No
Year Built 2008
Annual Tax Amount $10,532
Tax Year 2023
Lot Size 2,613 Sqft
Property Description
Welcome home to your rare, one of four, large end-unit! This modern and stylish townhome on the Westside offers the perfect blend of comfort, convenience, and sophistication. This spacious 3 bedroom, 3.5 bathroom unit is ideal for those seeking a vibrant city lifestyle. On the terrace level, you will find what is currently used as an oversized bedroom with an en-suite bathroom, but this space may be used for commercial/office space and has its own separate entrance! Heading up to the main level, you'll be greeted by a large open-concept living and dining space filled with natural light, featuring hardwood floors and contemporary finishes throughout. The living and dining room seamlessly flow into the sleek kitchen, complete with stainless steel appliances, granite countertops, a pantry and ample cabinet space. Live your best life on one of the TWO outdoor spaces on the main level! Upstairs you will find the generously sized primary suite boasting its own patio, a walk-in closet with built-ins, and a bathroom with a double-vanity and separate tub/shower. The guest bedroom has its own bathroom, a large closet, and a private patio. The uppermost level has the perfect space for an office or small gym, but the best part is the enormous rooftop terrace! With panoramic views of Downtown, Midtown, and more, you won't want to leave! The rooftop deck also includes a covered kitchenette with a sink and room for a mini fridge. Conveniently located just minutes away from popular dining, shopping, and entertainment destinations such as Atlantic Station, Westside Provisions District, and Piedmont Park, this property offers an urban living experience that you won't want to miss!
Location
State GA
County Fulton
Rooms
Basement Bath Finished, Daylight, Exterior Entry, Finished, Full, Interior Entry
Interior
Interior Features Double Vanity, Separate Shower, Soaking Tub, Tile Bath, Walk-In Closet(s), Whirlpool Bath
Heating Electric, Forced Air
Cooling Ceiling Fan(s), Central Air, Electric, Zoned
Flooring Hardwood
Exterior
Exterior Feature Balcony, Gas Grill
Parking Features Attached, Garage
Garage Spaces 2.0
Community Features Gated, Sidewalks, Street Lights, Walk To Shopping
Utilities Available Cable Available, Electricity Available, High Speed Internet, Natural Gas Available, Sewer Available, Sewer Connected, Water Available
View City
Roof Type Other
Building
Story Three Or More
Foundation Slab
Sewer Public Sewer
Level or Stories Three Or More
Structure Type Balcony,Gas Grill
Construction Status Resale
Schools
Elementary Schools Rivers
Middle Schools Sutton
High Schools North Atlanta
Others
Acceptable Financing Cash, Conventional
Listing Terms Cash, Conventional
Financing Cash
Read Less Info
Want to know what your home might be worth? Contact us for a FREE valuation!

Our team is ready to help you sell your home for the highest possible price ASAP

© 2024 Georgia Multiple Listing Service. All Rights Reserved.
GET MORE INFORMATION

REALTOR® | Team Lead | Lic# 384854







