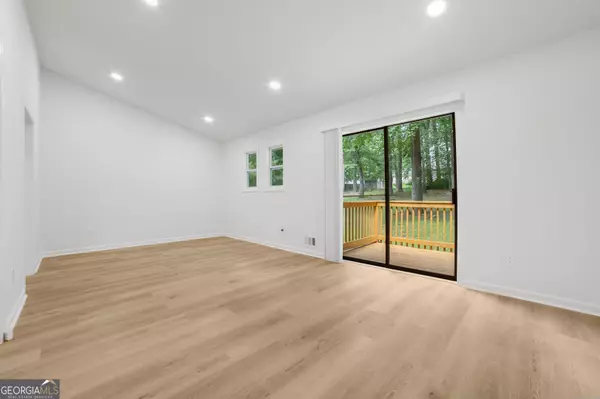Bought with Aracely Carrera • The Realty Group
$284,700
$295,000
3.5%For more information regarding the value of a property, please contact us for a free consultation.
4 Beds
3 Baths
2,081 SqFt
SOLD DATE : 09/17/2024
Key Details
Sold Price $284,700
Property Type Single Family Home
Sub Type Single Family Residence
Listing Status Sold
Purchase Type For Sale
Square Footage 2,081 sqft
Price per Sqft $136
Subdivision Creekwood Estates
MLS Listing ID 10351644
Sold Date 09/17/24
Style Craftsman,Ranch,Stone Frame,Traditional
Bedrooms 4
Full Baths 3
Construction Status Updated/Remodeled
HOA Y/N No
Year Built 1977
Annual Tax Amount $2,812
Tax Year 2023
Lot Size 0.521 Acres
Property Description
Introducing a fully renovated, four-bedroom, three-full-bath home that is a must-see! This refreshing home is situated on over half an acre corner lot, has a charming front yard with new landscaping, and a spacious backyard with a deck. It features vaulted ceilings in the living room, black stainless steel appliances with quartz countertops in the kitchen, quartz in the baths, LVP flooring throughout the common areas, and plush carpet in the bedrooms for extra comfort. The upper floor consists of the primary bedroom with an ensuite bath, including tile floors, a floor-to-ceiling custom tiled shower, and niche, along with two other spacious bedrooms and an additional full bathroom with a large tub, tile surround, beautiful niche, and tiled floor. The lower floor includes a large den with a fireplace, an extra large bedroom with an ensuite, tiled floor, and a floor-to-ceiling tiled shower. The additional exit downstairs offers excellent potential for a mother-in-law suite, multi-generational living, or rental income, making it a versatile property for various needs. With the added new roof, HVAC, windows, electrical, interior, and exterior paint, LED, and upgraded lighting, this home is not just renovated; it's modern and high-quality.
Location
State GA
County Clayton
Rooms
Basement Bath Finished, Exterior Entry, Finished, Interior Entry
Interior
Interior Features Double Vanity, In-Law Floorplan, Roommate Plan, Split Bedroom Plan, Tile Bath, Vaulted Ceiling(s)
Heating Central
Cooling Ceiling Fan(s), Central Air
Flooring Carpet, Tile, Vinyl
Fireplaces Number 1
Fireplaces Type Family Room
Exterior
Garage Carport, Off Street, Side/Rear Entrance
Garage Spaces 6.0
Community Features Airport/Runway, Clubhouse, Golf, Park, Playground, Pool, Street Lights, Tennis Court(s)
Utilities Available Cable Available, Electricity Available, High Speed Internet, Natural Gas Available, Phone Available, Sewer Available, Sewer Connected, Water Available
Roof Type Composition
Building
Story Multi/Split
Sewer Public Sewer
Level or Stories Multi/Split
Construction Status Updated/Remodeled
Schools
Elementary Schools Roberta Smith
Middle Schools Rex Mill
High Schools Mount Zion
Others
Financing FHA
Read Less Info
Want to know what your home might be worth? Contact us for a FREE valuation!

Our team is ready to help you sell your home for the highest possible price ASAP

© 2024 Georgia Multiple Listing Service. All Rights Reserved.
GET MORE INFORMATION

REALTOR® | Team Lead | Lic# 384854







