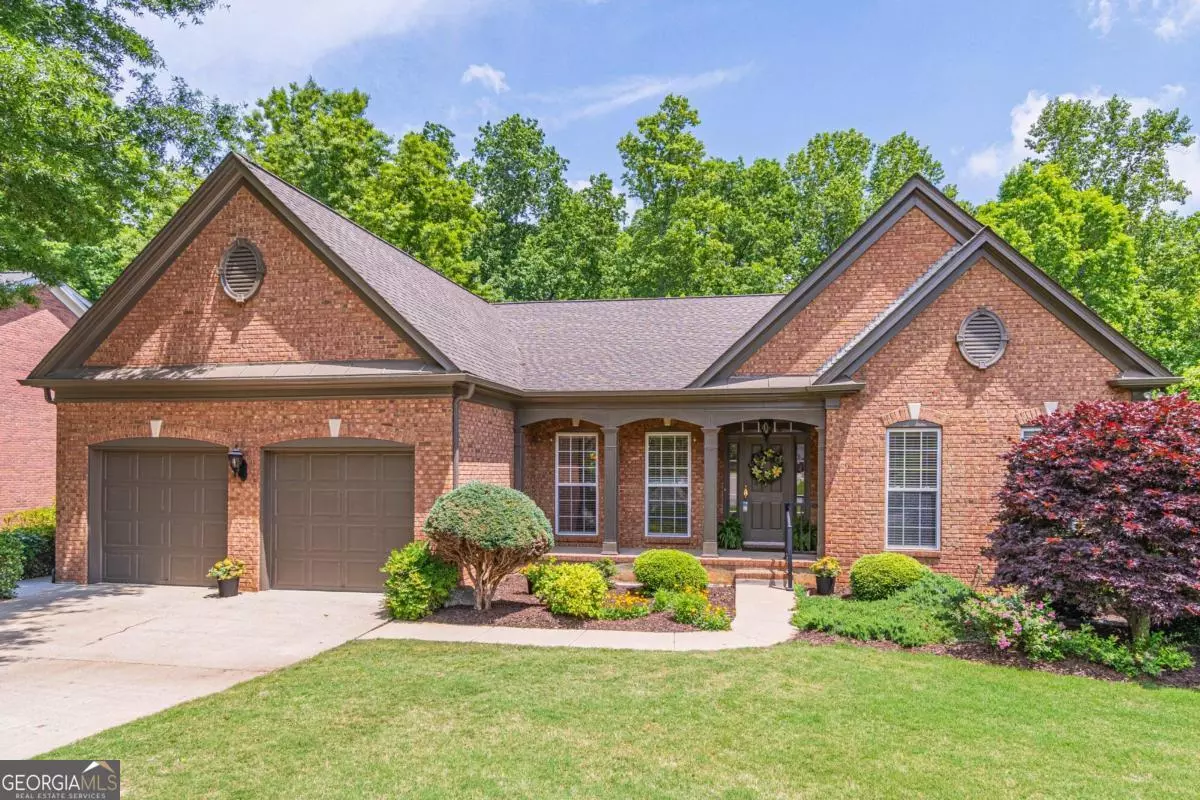Bought with Peggy Bowler • BHHS Georgia Properties
$729,000
$749,000
2.7%For more information regarding the value of a property, please contact us for a free consultation.
4 Beds
3.5 Baths
4,956 SqFt
SOLD DATE : 11/13/2024
Key Details
Sold Price $729,000
Property Type Single Family Home
Sub Type Single Family Residence
Listing Status Sold
Purchase Type For Sale
Square Footage 4,956 sqft
Price per Sqft $147
Subdivision Longlake
MLS Listing ID 10295833
Sold Date 11/13/24
Style Ranch
Bedrooms 4
Full Baths 3
Half Baths 1
Construction Status Resale
HOA Fees $1,290
HOA Y/N Yes
Year Built 2002
Annual Tax Amount $875
Tax Year 2023
Lot Size 0.380 Acres
Property Description
UPDATE: Brand new stainless steel kitchen appliances and new tile in laundry room have been installed since first listed. Very well-maintained ranch home with full finished basement in prestigious Longlake community! The exterior, main level, and decks have all been freshly painted, new landscaping from front to back, & new carpet on main floor. Roof and HVAC have recently been replaced! The main floor includes a formal dining room with tray ceiling, separate office space, spacious kitchen that opens to the gathering room, two guest bedrooms with Jack and Jill bath, and large ownerCOs suite with tray ceiling, double vanity ensuite with garden tub & walk-in shower, and spacious closet. Laundry room is conveniently located upon garage entry door. This home boosts loads of natural light from the full back wall of windows in gathering room with extra high ceilings, gas fireplace, and custom built-ins. Enjoy your privately wooded view with large deck and bonus rear deck in backyard with built-in swing and Koi Pond. There is even a babbling brook in the backyard that you can peacefully hear after a rainstorm. The massive basement is the cherry on top, perfect for all your entertaining needs and bonus guest suite. Home faces South West! The Commons with Longlake is a non-restricted active adult section including lawn care at $75 a month. The neighborhood includes a 45-acre private lake, mature landscaping, Jr. Olympic sized pool, swim team, court complex (tennis, pickleball, Alta tennis & pickleball teams, and basketball court). Large clubhouse, community activities, sidewalks, and streetlights. Close proximity to the Collection at Forsyth & the Halcyon for shopping and dining, county parks, healthcare, award winning schools, as well as Georgia 400.
Location
State GA
County Forsyth
Rooms
Basement Bath Finished, Daylight, Finished, Full
Main Level Bedrooms 3
Interior
Interior Features Bookcases, Double Vanity, High Ceilings, Master On Main Level, Tray Ceiling(s), Walk-In Closet(s)
Heating Central
Cooling Ceiling Fan(s), Central Air
Flooring Carpet, Hardwood, Tile
Fireplaces Number 1
Fireplaces Type Factory Built, Gas Starter
Exterior
Garage Attached, Garage, Garage Door Opener, Kitchen Level
Community Features Clubhouse, Lake, Playground, Pool, Retirement Community, Sidewalks, Street Lights, Swim Team, Tennis Court(s), Walk To Schools, Walk To Shopping
Utilities Available Cable Available, Electricity Available, High Speed Internet, Natural Gas Available, Phone Available, Underground Utilities, Water Available
Waterfront Description No Dock Or Boathouse
Roof Type Composition
Building
Story Two
Sewer Public Sewer
Level or Stories Two
Construction Status Resale
Schools
Elementary Schools Shiloh Point
Middle Schools Piney Grove
High Schools South Forsyth
Others
Acceptable Financing Cash, Conventional
Listing Terms Cash, Conventional
Financing Cash
Special Listing Condition Agent/Seller Relationship
Read Less Info
Want to know what your home might be worth? Contact us for a FREE valuation!

Our team is ready to help you sell your home for the highest possible price ASAP

© 2024 Georgia Multiple Listing Service. All Rights Reserved.
GET MORE INFORMATION

REALTOR® | Team Lead | Lic# 384854







